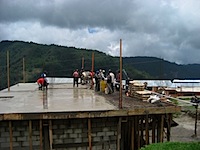
I am an architect in “real life”, so I spend a lot of time looking at buildings. I can’t help it. Here in Guatemala, I see the strangest things- dangerous fire traps, unstable construction, hazardous electrical installations, unsanitary plumbing connections, and all types of ghetto-fabulous construction. I take pictures when I think I can get away with it, partly to amuse my architect buddies back home (especially Jerry) and partly in case I ever get a job teaching architecture again. You know, “Hey class, here’s a good example of what NOT to do…”
Here in my village, though, there really isn’t much to see. It’s mostly countryside, and a few mud brick houses. No running water, no HVAC, oftentimes no electrical. So when some guys showed up to build a concrete block house next door, I thought I’d pop over and see what was up. You see, concrete block is THE luxury building item here. There isn’t any wood (or drywall, for that matter) like in the US, and concrete block makes buildings with the same “feel” as the adobe bricks they’re used to. But it’s white-man material, so it’s better. So they say. Therefore, whenever an illegal immigrant sends money home, a block house gets built.
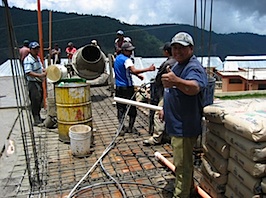 When I showed up with my camera to get a look, it caused quite a stir. These workers came from a town about two hours away, and didn’t know there were any gringoes in this valley. They were just starting their break, so Mathías, the foreman, threw me a soda from a big barrel and invited me to hang with them. “Can I come up on top?” I asked, and they were excited to show me the concrete terrazo they were building.
When I showed up with my camera to get a look, it caused quite a stir. These workers came from a town about two hours away, and didn’t know there were any gringoes in this valley. They were just starting their break, so Mathías, the foreman, threw me a soda from a big barrel and invited me to hang with them. “Can I come up on top?” I asked, and they were excited to show me the concrete terrazo they were building.
As you can sortof see in the picture, the only piece of equipment they have is a gas-powered mortar mixer. That, and two dozen guys. “Camels!” the foreman yelled as break ended. Men swarmed up the ladders to lift the mixer and move it to another spot. Then, a big line of guys with buckets started hauling sand and gravel from a pile at ground level. Sacks of cement are stacked at the ready, and water comes from a few 55-gallon drums nearby. Everything gets tossed into the whirling mixer, measured by shovelfulls and bucketloads. Pretty basic. I saw this done once before with a bucket brigade, and caught a video of it. It’s here, and pretty fascinating to watch.
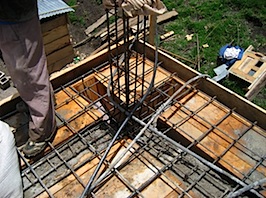 “How thick is the slab?” I asked. Four inches. Hmm, how can that work? It spans about 20 feet, and is reinforced with #3 rebar at 8″ on center each way (you can click on these pictures to enlarge them). Sounds suspicious. I guess it must somehow not collapse, or else they would start doing it a different way after enough people got killed. Dude, we would get permanently reassigned to Lawsuit City if we built something this way in the US. And those roughsawn boards underneath the steel? That’s the formwork. Gaps larger than about a quarter inch are filled with crumpled newspaper to keep the concrete from all gushing out.
“How thick is the slab?” I asked. Four inches. Hmm, how can that work? It spans about 20 feet, and is reinforced with #3 rebar at 8″ on center each way (you can click on these pictures to enlarge them). Sounds suspicious. I guess it must somehow not collapse, or else they would start doing it a different way after enough people got killed. Dude, we would get permanently reassigned to Lawsuit City if we built something this way in the US. And those roughsawn boards underneath the steel? That’s the formwork. Gaps larger than about a quarter inch are filled with crumpled newspaper to keep the concrete from all gushing out.
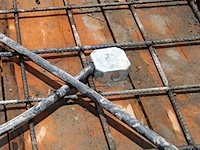 God is in the details. Here’s an electrical box, I assume for the single bare-bulb light fixture that will illuminate the room below. The “conduit” is a piece of 1″ HDPE hose. Nice. Also, notice how two cross in a 4″ slab thickness. Sigh. Ya think they could have just moved that conduit over a few inches?
God is in the details. Here’s an electrical box, I assume for the single bare-bulb light fixture that will illuminate the room below. The “conduit” is a piece of 1″ HDPE hose. Nice. Also, notice how two cross in a 4″ slab thickness. Sigh. Ya think they could have just moved that conduit over a few inches?
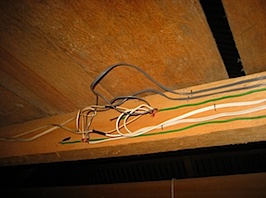 I guess I have no room to complain; I just rewired my house a few weeks ago. When we got here, we had one 50 watt bulb and one electrical outlet. Now we have three outlets, three different lighting circuits, and one effect lighting circuit. I am not sure my electrical panel will support much more expansion, though. 😉
I guess I have no room to complain; I just rewired my house a few weeks ago. When we got here, we had one 50 watt bulb and one electrical outlet. Now we have three outlets, three different lighting circuits, and one effect lighting circuit. I am not sure my electrical panel will support much more expansion, though. 😉
